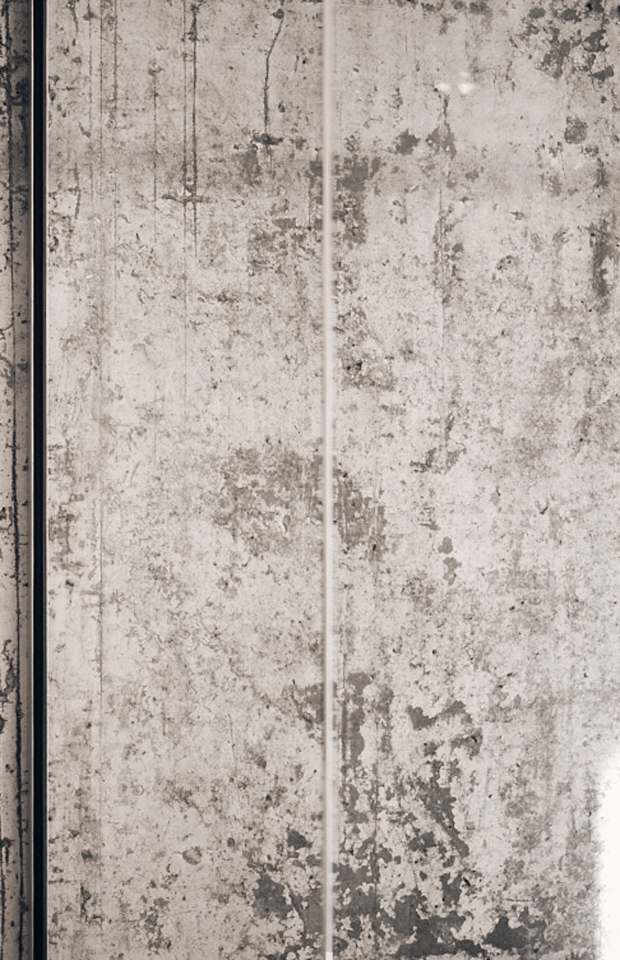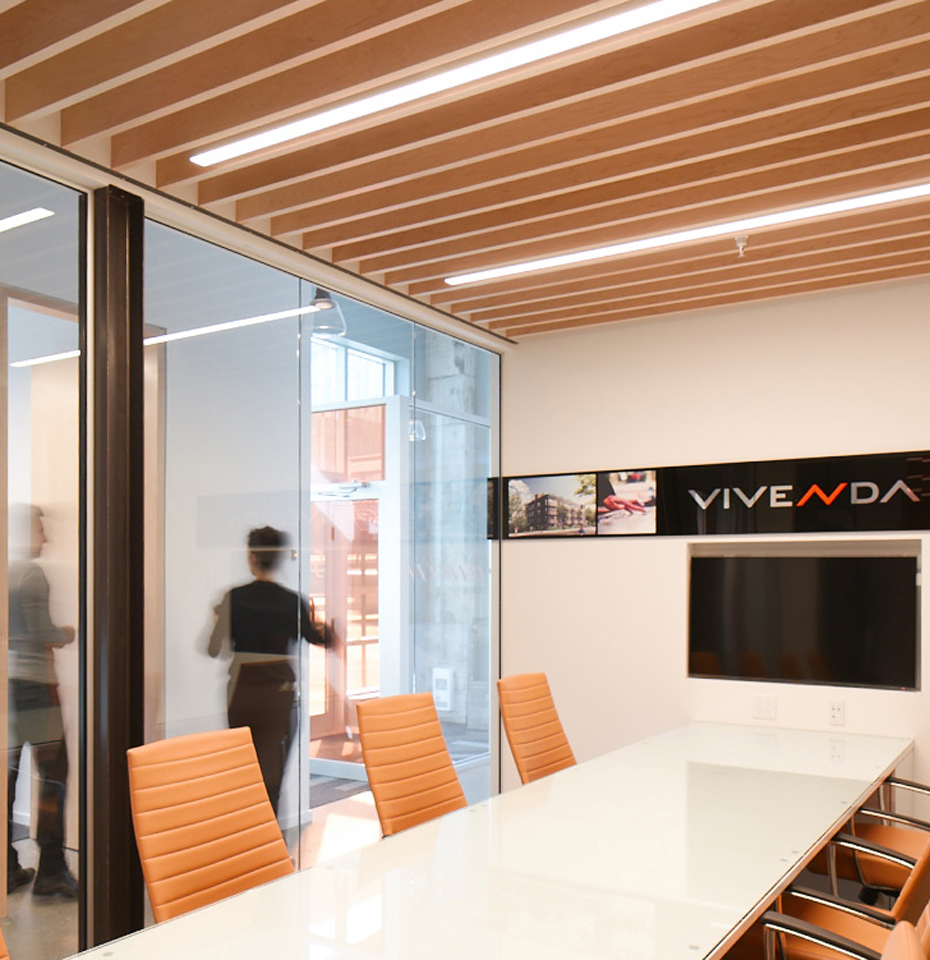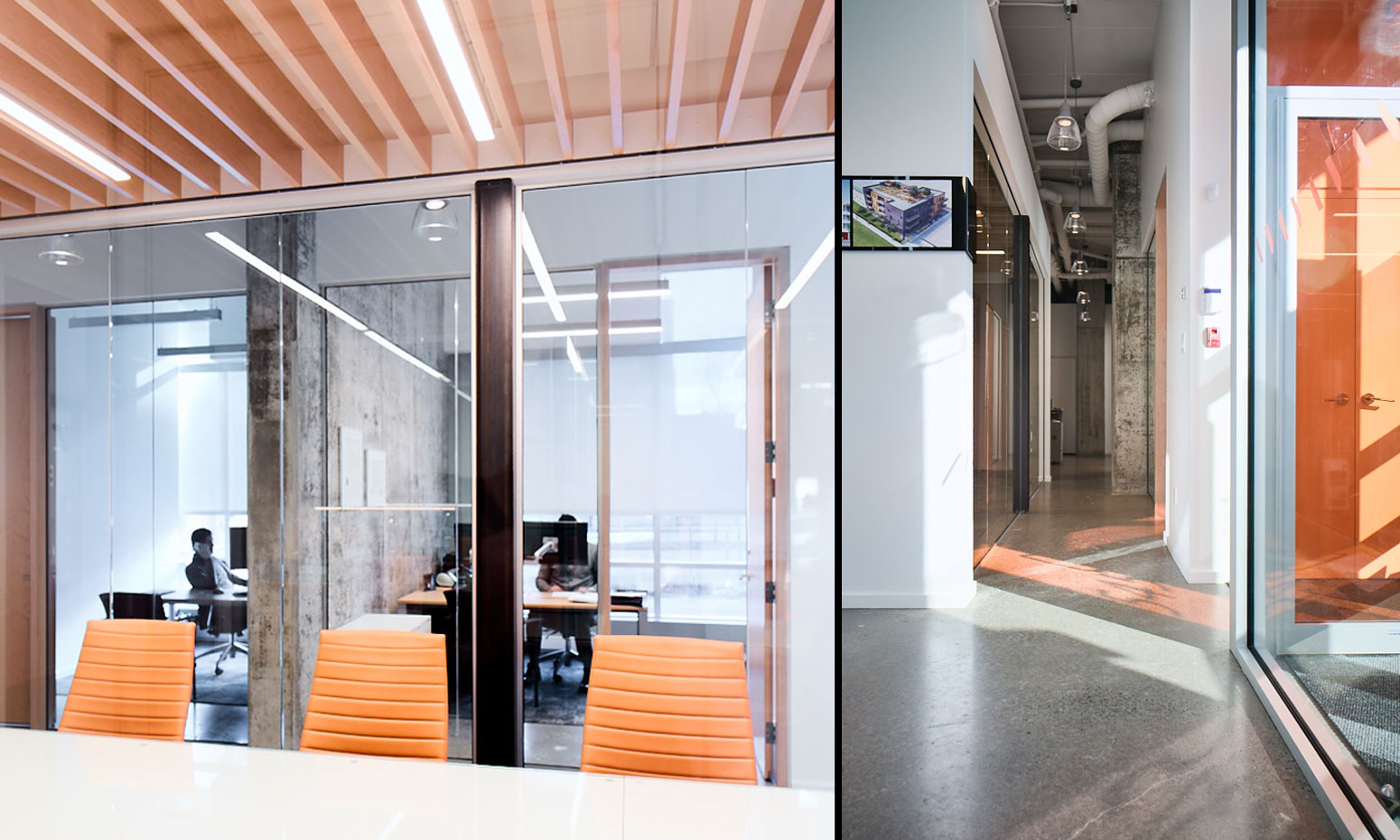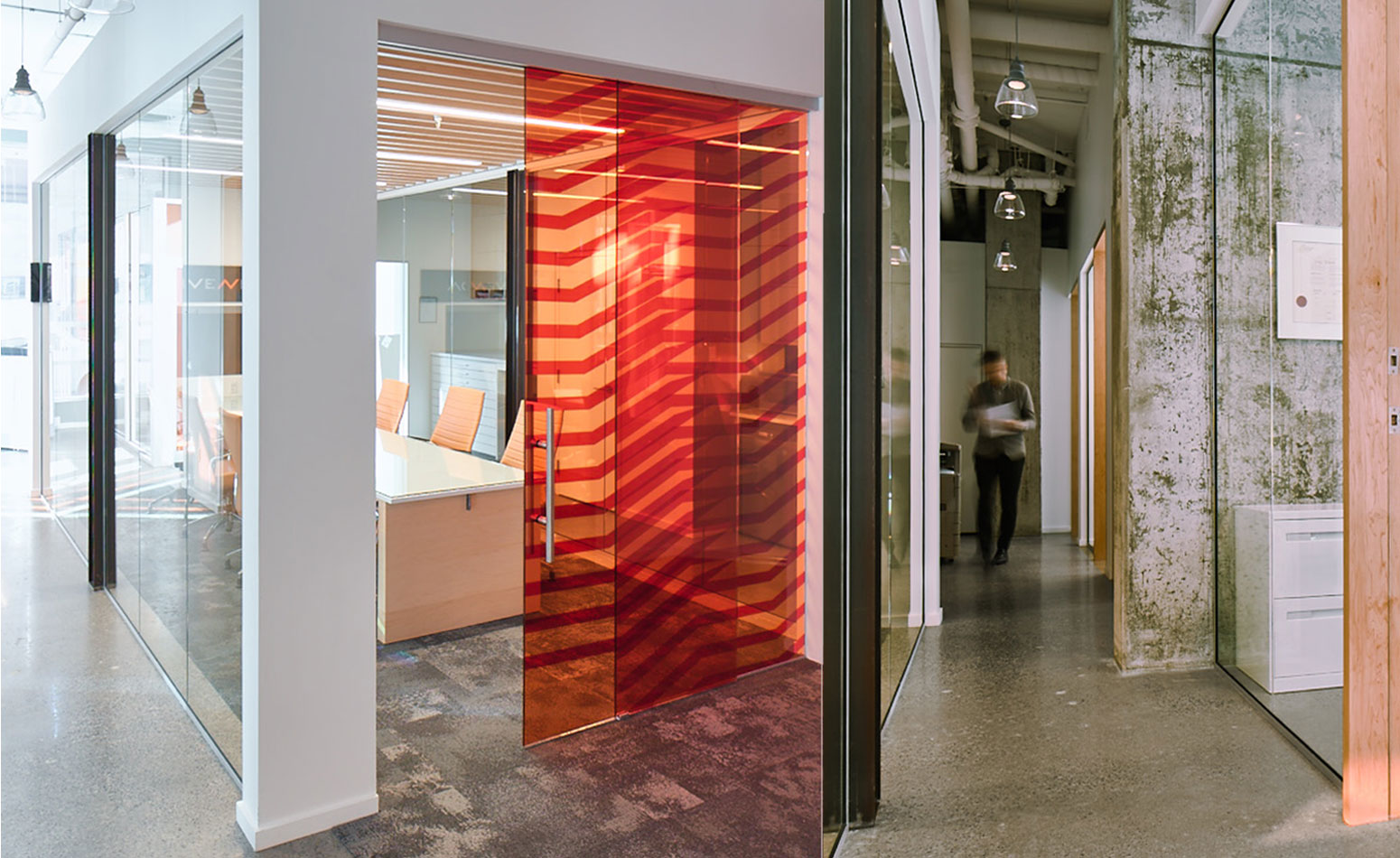Vivenda
Contemporary looks and rich materials
Description

Design for the new office of Vivenda, a growing Property Developer in Montreal. The offices, located in a brand new building were to reflect the team’s profesionalism and expertise. The space was an empty shell ready to be shaped into a functional and inspirational office.
The client needed many closed offices along side a large board room for at least 8 people. The main challenge was to close so many rooms without maintaing a sense of depth and light in a relatively low square footage.
In order to achieve an dynamic and functional space, the board room became the center stage, surrounded by the various offices and the much needed services areas such as large working stations. Extra large glazed façades were built to keep the natural light flowing. The softness of the pale wood contrasts with the raw concrete walls and floors, evoking the construction industry in which Vivenda operates.
Photo credit : Louis Prud’homme
Vivenda
New Office design
description




